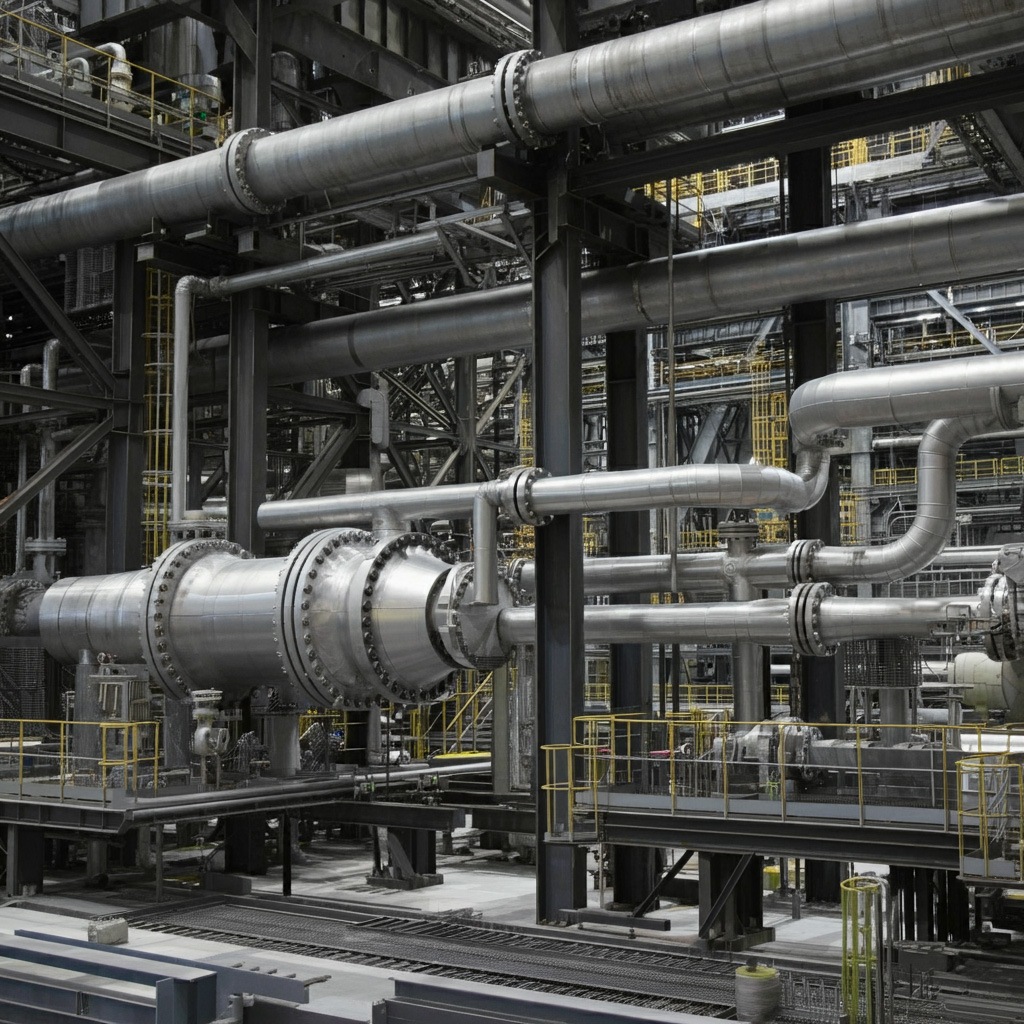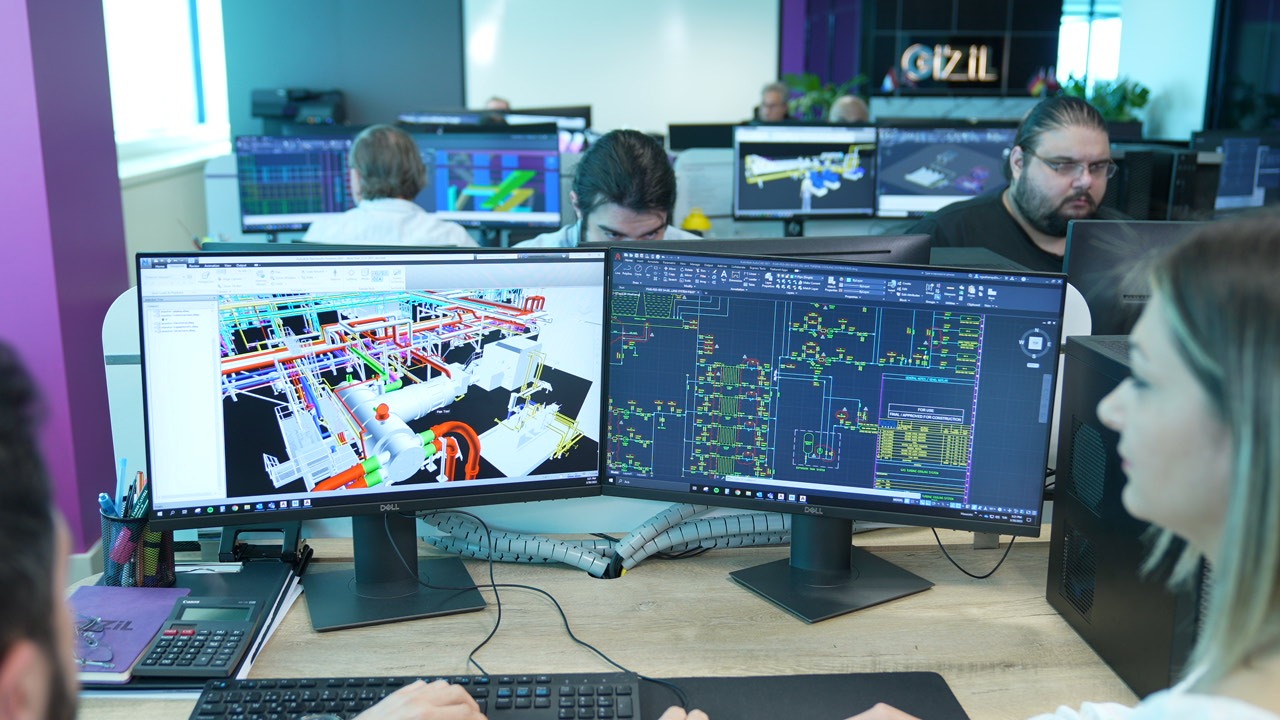Our 2D drafting and 3D modeling services are designed to transform your conceptual ideas into precise and detailed visual representations. By combining traditional drafting techniques with advanced 3D modeling software, we provide a comprehensive approach to design that enhances collaboration, communication, and efficiency throughout the project lifecycle. Our skilled team works closely with you to understand your requirements, ensuring that every detail is captured accurately, whether it's for a new project or an existing facility upgrade.
2D Drafting
Drawings in standard 2D CAD are frequently outdated, and drawing views do not adequately depict the day. Existing record drawings are redone in CAD utilizing old and conventional drafting processes. These designs are scaled down from the source papers, resulting in a more clean, accurate, and useable electronic CAD file.
Learn More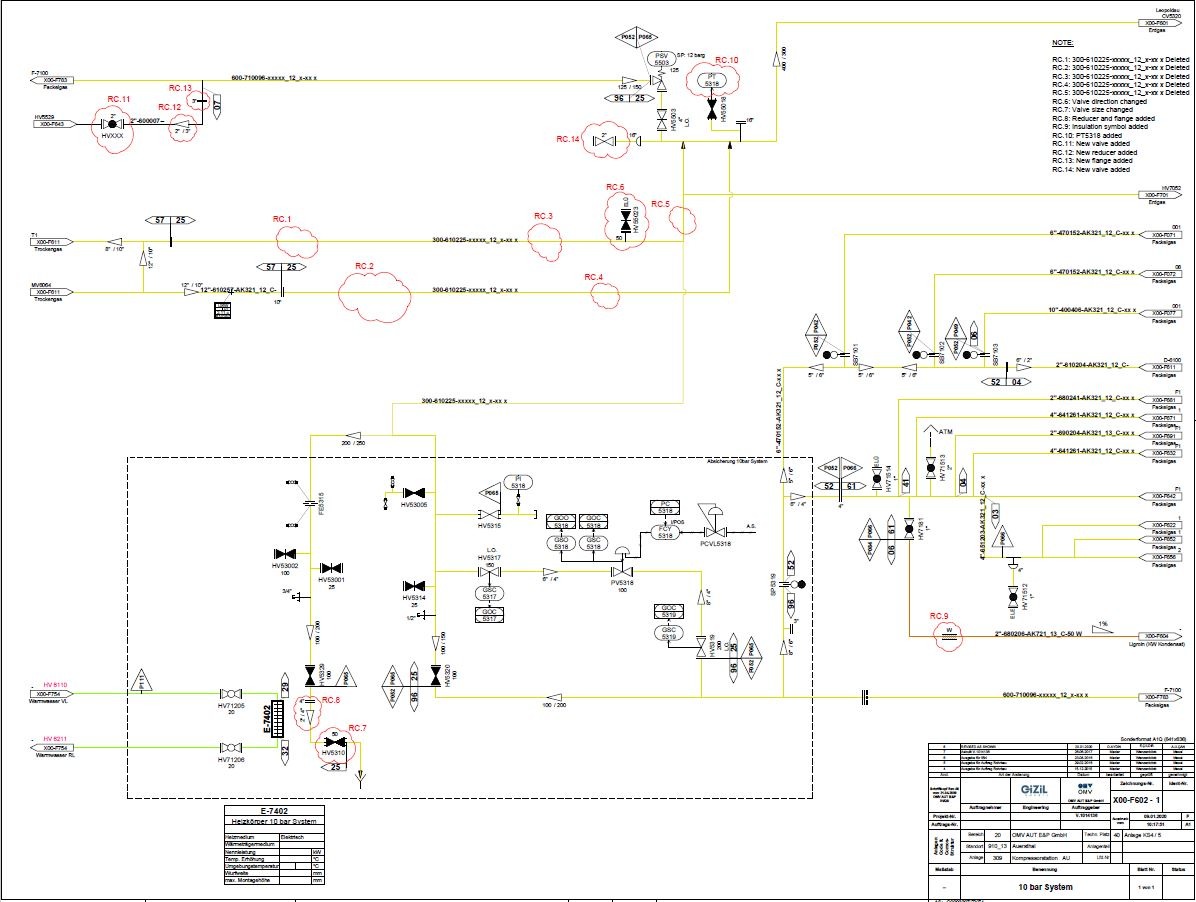
3D Modeling Services
Smart 3D Modeling is a dynamic approach that goes beyond traditional static 3D models. It involves integrating intelligent data and information into the model, creating a digital representation that encompasses not just the geometry but also crucial metadata, specifications, and performance parameters of the project.
At GIZIL, we employ state-of-the-art software and technologies to develop Smart 3D Models that serve as powerful tools for project planning, design validation, construction coordination, and facility management. Our experienced team collaborates closely with clients to understand their specific requirements, ensuring that the Smart 3D Models align with their project objectives and workflows.
Learn More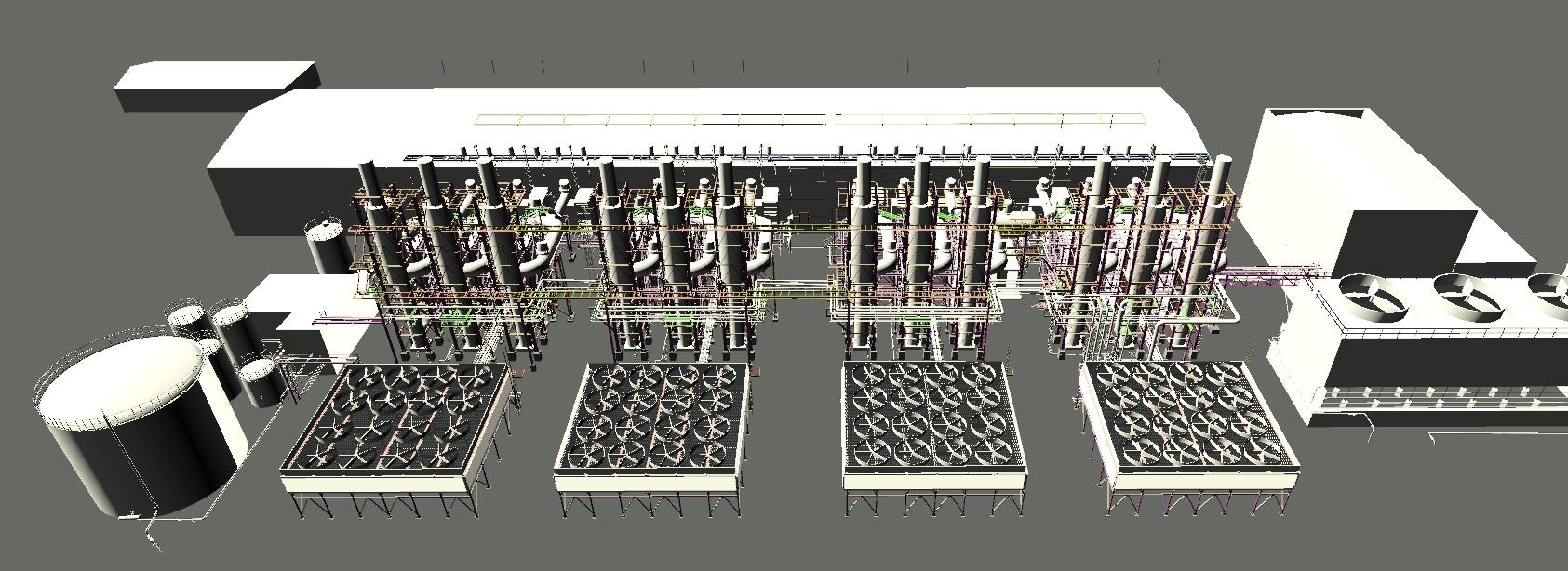
Through our 2D drafting services, we create meticulous technical drawings that serve as the foundation for your engineering and construction needs. In parallel, our 3D modeling services offer a dynamic visualization of your project, allowing for better spatial understanding, design validation, and stakeholder engagement. This integrated approach not only facilitates smoother project execution but also helps identify potential challenges early in the process, minimizing costly revisions later on.
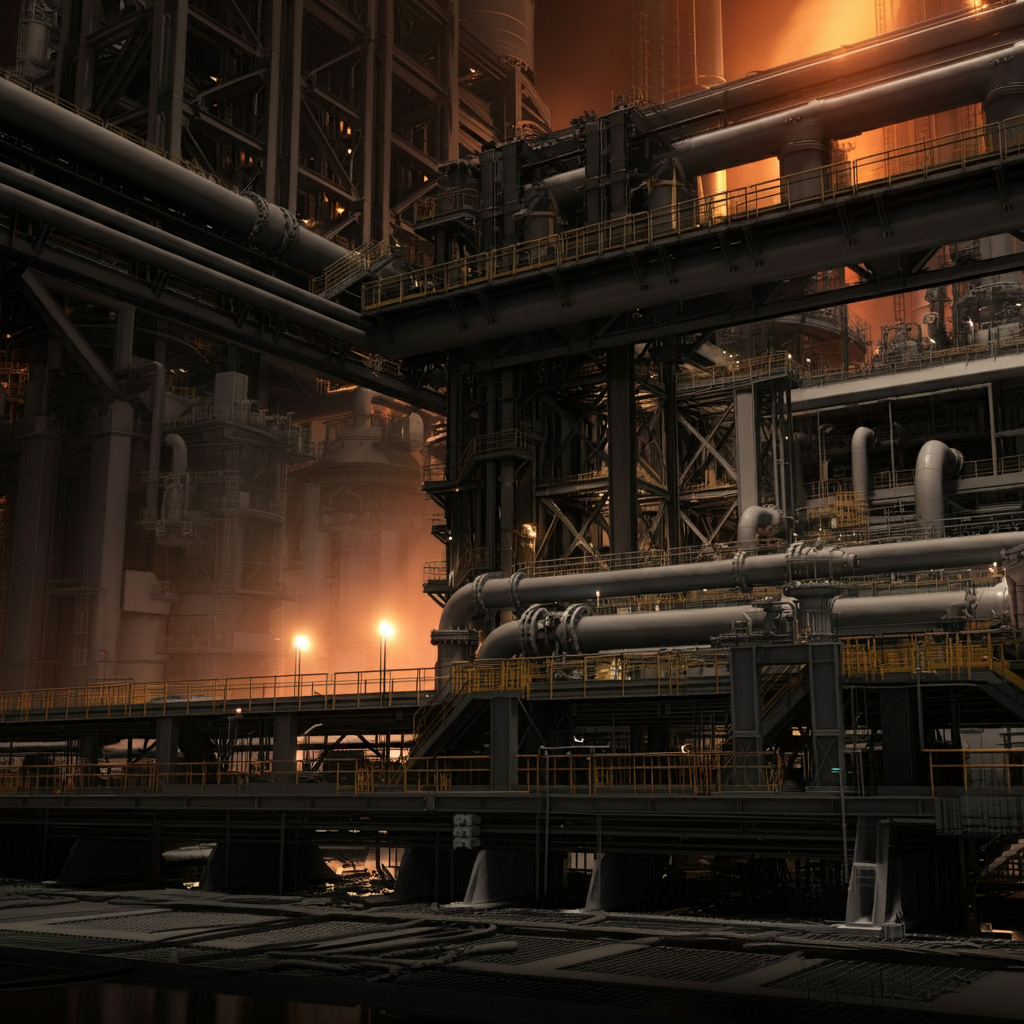
Main Deliverables for Drafting and Modelling:
- Precise 2D technical drawings, including plans, sections, and elevations
- Detailed 3D models for enhanced visualization of designs
- Annotated drawings that include specifications and materials
- Rendered images and animations for presentations and stakeholder reviews
- Clash detection reports to identify and resolve design conflicts
- Bill of Materials (BOM) to facilitate procurement and cost estimation
- Updates and revisions based on feedback throughout the project lifecycle
